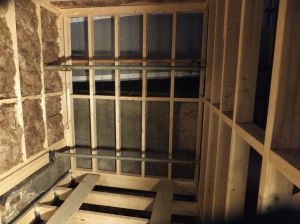Loft Windows and insulation
We have got to the point where the front Velux housing has been created and is in position, double timber all around to ensure the window doesn’t cause the roof to bend in after a couple of years, one of the new building regs that we have to adhere to.
Pictured here is the front sash, a long slim one has been chosen and the carpenter has been careful to ensure that it is over the minimum distance from the bottom of the Velux to the floor.
The side Velux is larger and whilst we were going to have a small dormer here we settled on the Velux.
Insulation
When converting a loft it must comply with Building Regulations Approved Document Part L1B. In order to do this, the roof must achieve a U-value of 0.18 W/m2K. This U-value is a measure of the level of heat transfer between surfaces – the lower the value, the slower the rate of heat loss to the external environment. To meet building regulations there are several types of insulation which can be installed in the walls and rafters of the converted attic space.
The three main types of insulation which are commonly used in roof conversions are rigid insulation, flexible insulation and thermal lining boards. Rigid insulation boards are available in various thicknesses. The thickness of the insulation material is a significant consideration when converting the roof space, as the cheaper products tend to be thicker which might reduce head room more than you would like in a loft with a sloping roof. F
You will save a lot of money by ensuring the roof is well insulated.
Here you can see the insulation (rockwool and aluminium lining combined) being fitted.
Related articles
- What Is The Value Of A Well Insulated House? (cleantechnica.com)













Comments